Are you looking to maximize the space in your home and add value to your property? Converting your attic into a living space may be the perfect solution. From creating a unique and cost-effective living area to increasing the overall value of your home, there are numerous benefits to converting your attic. Before you start the conversion process, there are important factors to consider such as structural integrity, building regulations, and insulation.
In this article, we will explore the steps involved in converting an attic into a living space, potential challenges you may face, and how to overcome them.
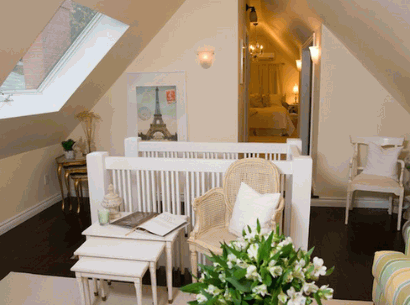
What Is An Attic?
An attic is a space or room located directly below the roof of a home, often used for storage, and it can be transformed into a functional living area with the help of professionals.
Attics are commonly utilized for storing seasonal items, old furniture, or boxes. These spaces can also serve as a quiet retreat or a cozy reading nook away from the hustle and bustle of the main living areas. With proper insulation and lighting, attics can be converted into bedrooms, home offices, or even playrooms for children.
- Depending on the architectural style of the house, there are different types of attics such as gable attics, hip roof attics, or shed dormer attics.
- Gable attics are the most common and provide ample space for storage and conversion.
- Hip roof attics, on the other hand, offer a unique shape and charm, perfect for creating a charming bedroom or workspace.
Uncover more: How Long Does It Take To Build A Loft Conversion
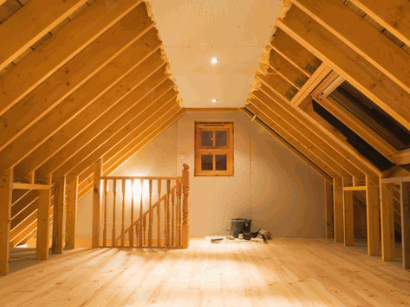
What Are The Benefits Of Converting An Attic Into A Living Space?
Converting an attic into a living space offers numerous benefits, including increased living space, added property value, cost-effective solutions, and the creation of a unique and personalized area within the home.
Increases Living Space
Converting an attic into a living space is an excellent way to maximize the available area within your home without the need for a major renovation project.
By utilizing the attic, you can significantly expand the usable square footage of your house, transforming it into a cozy extra bedroom for guests or family members, a quiet office space for working from home, or a vibrant playroom for children to let their imagination run wild.
With proper insulation and flooring, the attic can become a versatile area that adds value to your property while meeting your specific needs.
Adds Value To The Property
Attic conversions can significantly add to the property value, as evidenced by Remodeling Magazine’s Cost vs. Value Report which frequently lists attic conversions as a top return-on-investment project.
Converting an unused attic into a functional living space not only enhances the overall appeal of a home but also provides a substantial return on investment. According to a study conducted by the National Association of Realtors, homes with attic conversions typically command a higher selling price compared to those without this added feature.
Cost-Effective Solution
Compared to building an extension, converting an existing attic is a more cost-effective solution for adding usable space to your home.
Attic conversions typically offer several cost advantages over other home expansion methods. Utilizing the existing attic space means avoiding the high costs associated with new foundation work and structural additions that come with building extensions. This can result in significant cost savings right from the start.
Since the basic shell of the attic is already in place, the renovation costs are generally lower as compared to starting from scratch. Budget-friendly renovations can also be achieved by focusing on essential upgrades and avoiding extravagant additions. The converted attic can increase the overall value of the house, providing a good return on investment.
Creates A Unique Space
An attic conversion offers the opportunity to create a unique and personalized space that can be tailored to fit the specific needs and aesthetic preferences of your home design.
With the addition of skylights or roof windows, natural light can flood the attic, transforming it into a bright and airy retreat. Custom-built features, such as built-in storage units, cozy reading nooks, or a workstation, can maximize functionality and make the most of the available space.
Custom-designed furniture and fixtures can also add a touch of elegance and uniqueness to the attic, turning it into a true extension of your personal style and taste. The possibilities for creativity are endless, allowing you to transform your attic into a one-of-a-kind space that suits your lifestyle perfectly.
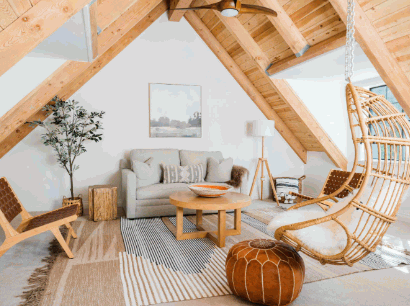
What Are The Factors To Consider Before Converting An Attic?
Before converting an attic into a living space, several critical factors must be considered to ensure a successful renovation project, including structural integrity, compliance with building regulations, access, insulation, and ventilation.
Structural Integrity
Assessing the structural integrity of the attic is crucial, and it often requires the expertise of a structural engineer to ensure the foundation can support the additional weight from the conversion.
Structural engineers play a vital role in ensuring that the attic conversion is not only safe but also complies with building codes and regulations. They assess the existing structure, including the walls, beams, and foundation, to determine if any reinforcements are needed.
Ahead of starting the conversion process, preparatory steps such as conducting a thorough inspection of the attic and foundation are essential. This inspection can uncover any potential issues that need to be addressed before the conversion begins, saving time and money in the long run.
Building Regulations
Compliance with building regulations and codes is essential for any attic conversion, requiring the acquisition of appropriate building permits from the local building department.
Local building regulations and codes are not just bureaucratic hurdles; they are in place to ensure the safety and structural integrity of any construction project. When converting an attic into a livable space, following these regulations becomes even more crucial, as attics often involve alterations to the existing structure of the house.
Understanding the types of permits needed is also vital. Depending on the scope of the project permits such as a building permit, electrical permit, plumbing permit, and possibly a zoning permit may be required.
The building department plays a pivotal role in the approval process. It is responsible for reviewing permit applications, conducting inspections, and ensuring that the project complies with all relevant codes and regulations. Engaging with the building department early in the planning stages can help streamline the approval process and prevent costly delays down the line.
Access To The Attic
Ensuring safe and convenient access to the attic is a critical consideration, often necessitating the installation of proper stairs designed by an attic specialist like Attic Solutions.
Regarding creating access to the attic, homeowners have several options to choose from. Staircases are a popular choice for their durability and stability, providing a permanent and safe way to reach the attic. On the other hand, foldable attic ladders offer a space-saving solution, ideal for smaller homes. Each option comes with its own set of benefits and considerations, such as space availability and budget constraints.
Regardless of the choice, safety should always be the top priority during the design and installation process. Proper handrails, non-slip treads, and adequate lighting are essential features to ensure secure access. Working with professionals like Attic Solutions guarantees a seamless installation that prioritizes both safety and convenience for homeowners.
Insulation And Ventilation
Proper insulation and ventilation are essential components of an attic conversion to ensure energy efficiency and maintain a comfortable living environment throughout the year.
Insulation helps regulate the temperature within the attic space, preventing heat loss in winter and heat gain in summer. By reducing the need for constant heating or cooling, it can significantly lower energy bills.
A well-ventilated attic, on the other hand, allows for proper air circulation, preventing moisture buildup that can lead to mold and mildew. Common insulation materials include fiberglass, cellulose, and foam boards, while ventilation techniques like ridge vents, soffit vents, and gable vents ensure adequate airflow. Combined, these elements create a more sustainable and enjoyable living space.
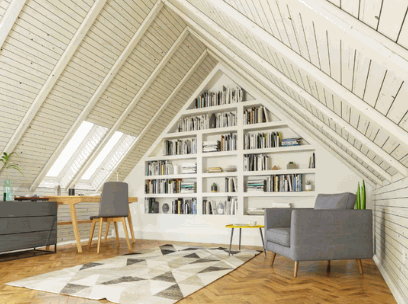
What Are The Steps To Convert An Attic Into A Living Space?
Converting an attic into a living space involves a series of detailed steps, including planning and designing the space, obtaining necessary permits, preparing the area, installing insulation and ventilation, adding flooring and walls, and addressing electrical and plumbing needs before furnishing and decorating.
Plan And Design The Space
The first step in any attic conversion is to plan and design the space, often requiring input from an architect to create a functional and aesthetic layout.
Attic conversions offer a fantastic opportunity to add valuable living space and increase the overall value of your home. With the expertise of an architect, you can transform your dusty, unused attic into a cozy bedroom, a home office, or even a stylish entertainment area.
Architects play a crucial role in ensuring that the attic conversion meets all necessary building codes and regulations while maximizing the available space. They will consider factors such as structural integrity, natural light sources, insulation, and access points to design a space that is both practical and visually appealing.
Obtain Necessary Permits
Obtaining the necessary permits from the local building department is a critical step to ensure your attic conversion complies with all relevant building codes and regulations.
The process of obtaining building permits usually involves submitting detailed plans and documents outlining the scope of work for the attic conversion. This includes architectural drawings, structural calculations, and potential energy efficiency reports. The local building department reviews these documents to ensure they meet the specific requirements mandated by the building codes in place. Failure to comply with these codes can result in fines, delays, or even needing to undo completed work.
Prepare The Space
Preparing the attic space involves thorough attic cleaning and assessing the structural integrity of the foundation to ensure it can support the conversion.
Evaluating the attic floor is crucial as it will determine if the space can bear the weight of furniture and foot traffic once developed. Inspecting the walls and roof for any signs of damage or leaks is essential to prevent future issues. Proper insulation should also be considered to regulate temperature and energy efficiency.
Clearing out any clutter or unwanted items from the attic is the first step toward maximizing the available space. It is wise to draw up a detailed plan mapping out the desired layout and functionality of the attic before commencing construction.
Install Insulation And Ventilation
Installing proper insulation and ventilation systems is essential for maintaining energy efficiency and comfort in the newly converted attic space, with Energy Star-rated products being a popular choice.
Regarding insulation, materials such as fiberglass, cellulose, or foam can be used to reduce heat transfer, keeping your space cooler in the summer and warmer in the winter.
Proper ventilation, on the other hand, ensures that fresh air circulates effectively, preventing issues like condensation and mold growth.
Opting for Energy Star-rated products guarantees that you are using energy-efficient solutions that can help reduce utility bills and environmental impact. These products meet stringent energy efficiency standards, thus contributing to a more sustainable and cost-effective solution for your attic space.
Add Flooring And Walls
Adding flooring and walls, including drywall, is a crucial step in transforming the attic into a livable space, providing the necessary structural and aesthetic elements.
Regarding the materials for flooring, hardwood, laminate, or carpet are popular choices due to their durability and versatility. Hardwood adds a touch of elegance, while laminate is budget-friendly and easy to maintain. Carpet, on the other hand, provides warmth and noise reduction.
For walls, drywall is commonly used for its smooth finish and ease of painting. Another emerging trend is using reclaimed wood or shiplap for a rustic look. Each material brings its unique characteristics to the attic conversion, creating a cozy and functional living space.
Install Electrical And Plumbing
Installing electrical systems, plumbing, and HVAC components is necessary for creating a functional living space in the attic, often requiring the expertise of attic specialists.
Regarding electrical installation, the first step is to plan out the layout of outlets and switches strategically. Proper wiring and connections are crucial for safety and functionality.
Plumbing installation involves setting up pipes, fittings, and fixtures to ensure water supply and drainage work efficiently. Hiring a professional plumber is essential to prevent leaks and water damage.
As for HVAC system installation, it’s important to choose the right size and type of system for the space. Improper installation can lead to inefficiency and even hazardous situations. In all these cases, professional installation guarantees compliance with building codes and safety regulations.
Furnish And Decorate The Space
The final step in an attic conversion is to furnish and decorate the space, transforming it into a comfortable and personalized living area that complements your home’s design.
Choosing the right furniture and decor pieces for your newly converted attic is crucial in maximizing the functionality and aesthetic appeal of the space. Opt for multi-functional furniture pieces that can serve dual purposes in the limited space available. Consider incorporating storage solutions to keep the area organized and clutter-free.
- When selecting decor items, focus on creating a cohesive theme or style that ties the space together.
- Use rugs, curtains, and throw pillows to add warmth and color to the room.
- Lighting also plays a significant role in setting the ambiance, so consider different lighting options to enhance the atmosphere of your attic.
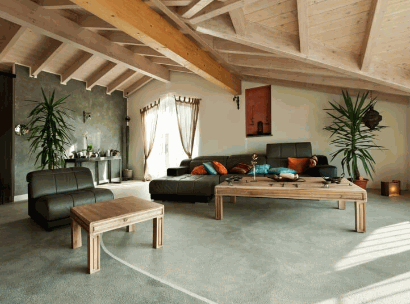
What Are The Potential Challenges Of Converting An Attic?
While converting an attic offers many benefits, there are potential challenges to consider, such as limited space and layout restrictions, higher costs for structural changes, and the potential for moisture and mold issues.
Limited Space And Layout Restrictions
One of the primary challenges of attic conversion is dealing with limited space and layout restrictions, which can affect the functionality and design of the new living area.
When faced with spatial constraints in an attic conversion, it’s essential to get creative with the layout to make the most of every inch available. One effective solution is to utilize built-in storage options that optimize vertical space, such as custom shelving and cabinets that seamlessly blend into the walls. Another strategy is to incorporate multifunctional furniture pieces, like Murphy beds or convertible tables, that can serve dual purposes without overwhelming the room. By embracing a minimalist approach and using smart design techniques, even the smallest attic can be transformed into a functional and stylish living space.
Higher Costs For Structural Changes
Higher costs for structural changes can be a significant challenge in an attic conversion, as reinforcing the foundation and other structural elements can increase the overall budget of the renovation project.
Typical structural changes that may lead to increased costs include installing additional support beams, reinforcing load-bearing walls, upgrading electrical and plumbing systems to meet building codes, and addressing issues related to insulation and ventilation.
These modifications are essential to ensure the safety, stability, and functionality of the new living space but can add substantial expenses to the project budget. For example, upgrading an outdated electrical system or fixing water damage can unexpectedly raise the total renovation costs.
Potential For Moisture And Mold Issues
The potential for moisture and mold issues is a concern in attic conversions, making proper insulation and ventilation systems essential to prevent these problems.
Moisture in the attic can result from various sources, including leaks, poor ventilation, or even high indoor humidity levels. When left unchecked, this moisture can lead to mold growth, causing health hazards and structural damage. Inadequate insulation can exacerbate these issues by creating temperature differentials that promote condensation. By installing effective insulation and ventilation systems, homeowners can create a barrier against moisture infiltration and maintain a controlled climate in the attic space. Proper ventilation allows for airflow, reducing humidity levels and preventing condensation buildup.
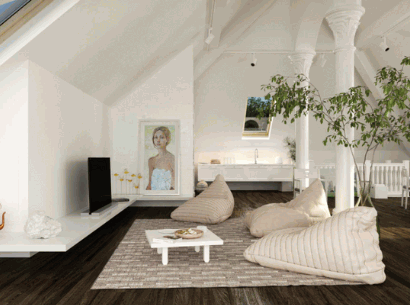
Conclusion
Converting an attic into a living space offers numerous benefits, including an increased living area, added property value, and a cost-effective home renovation option, although it comes with challenges that require careful planning and professional assistance.
One of the key benefits of attic conversion is the potential to maximize underutilized space within the home, turning it into a functional and comfortable area. This not only enhances the overall living experience for the household members but also adds significant value to the property.
It’s crucial to address the challenges associated with attic conversions, such as structural considerations, insulation requirements, and building regulations compliance. These complexities underscore the necessity of thorough planning and seeking expert guidance from architects or contractors to ensure a successful transformation.

